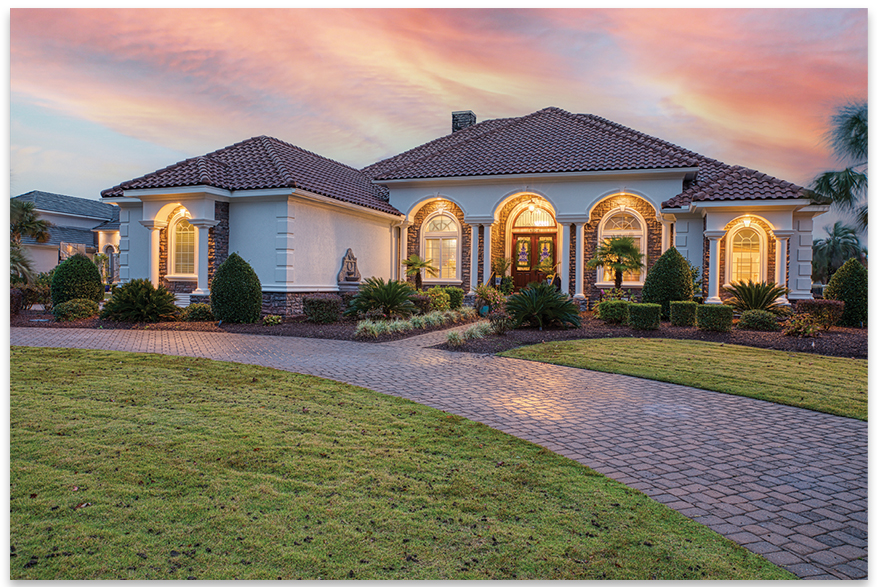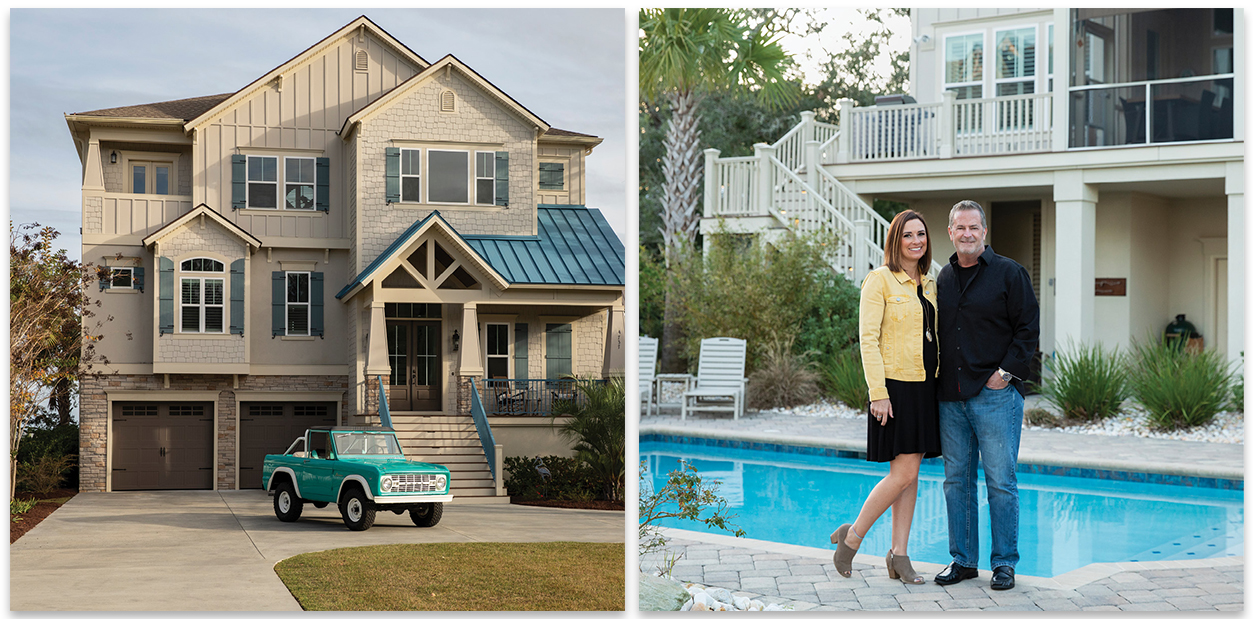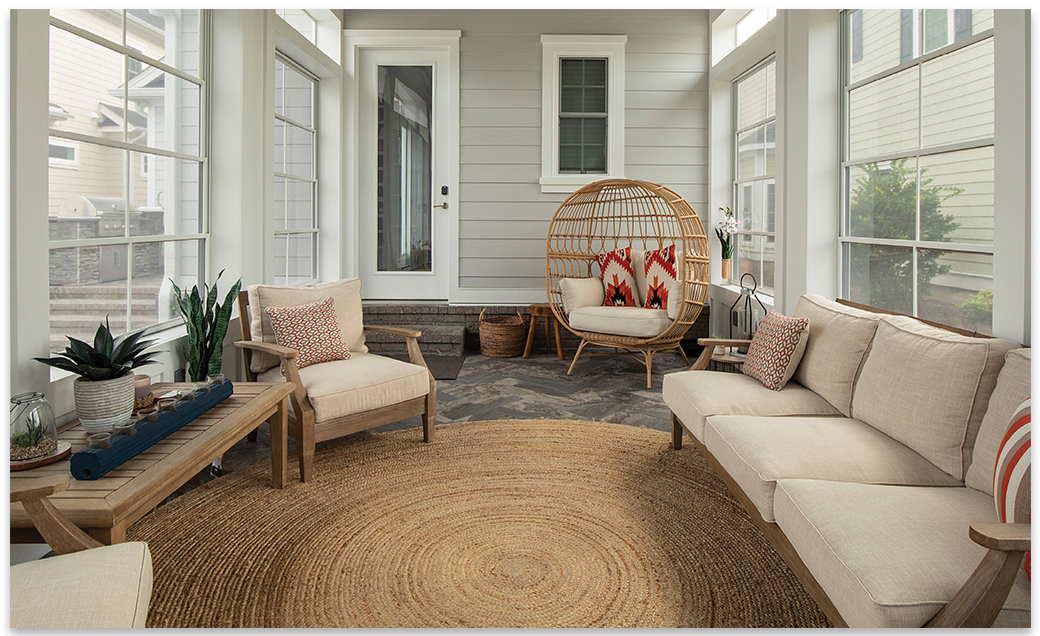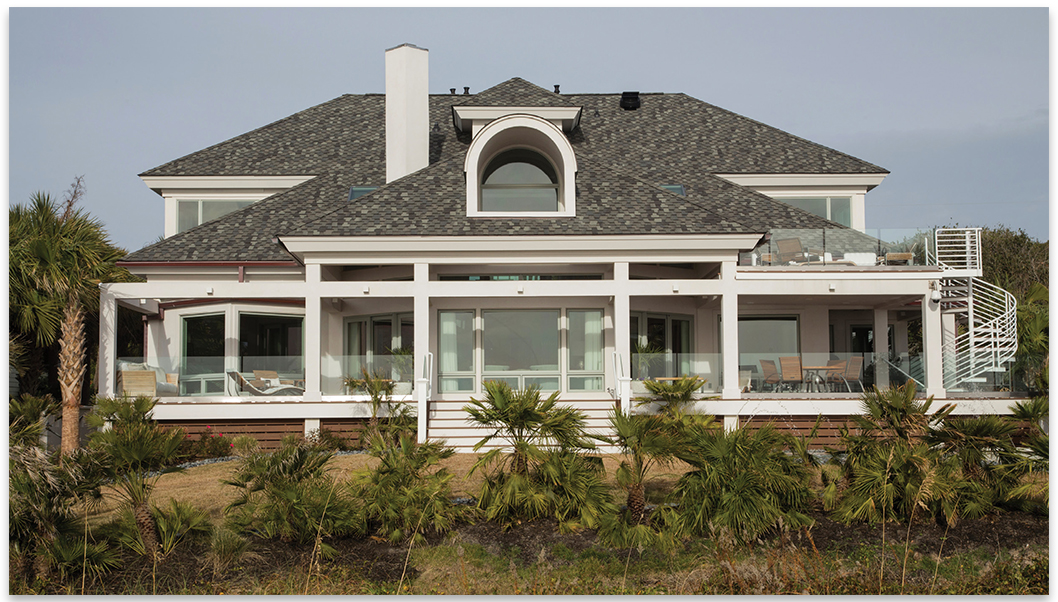Refreshed Refined Spaces | Myrtle Beach, SC
Kevin Connelly 2224 South Waccamaw Drive, Garden City Beach
This beach house sits beautifully on a piece of land blissfully surrounded by the sea to the east and the inlet to the west. The address and background could not be more perfect, but the inside and outside of the house is also something worth writing about.
It’s all the handiwork of Lance Griffith, owner of and interior designer at CHD Interiors. Before selling it to current owner Kevin Connelly, Griffith was the owner for the last 18 years. And while he’s dabbled in tweaking design elements here and there over the years, he’s never done an extensive renovation like this.
“The house was tired,” says Griffith. “We took out fireplaces, we moved walls, we scrapped kitchens, cut bathrooms. We took every wall out of the house and added brand new sheetrock, brand new wood, wood siding, wiring, windows, fixtures and bathrooms.
I mean, it was just a big renovation to get the house ready for the next 20 years and more.” The five-bedroom, five-bathroom second home sleeps around 18 for large families or groups vacationing in its stylish coastal setting. “I tried to do something that has general appeal, but also creates the same color palette inside as there is outside—the deep blue-green, the more cloudy blue of the ocean, the seagrass colors,” says Griffith. “The same colors have just been translated inside … and we’ve added some sophisticated coastal art.”
The goal of the major reno was also to provide an updated, comfortable getaway for guests, so they installed two dishwashers and two refrigerators in the kitchen in the center of the house, and a dining area that seats a dozen people and opens into the den or sunroom that can accommodate even more people.
Griffith’s favorite refreshing room is the downstairs den, which is wrapped in the original grainy cypress wall paneling and overlooks the ocean piers. “There are two cavities: one below and one above, so you have two gathering areas,” he says. “One for the kids and teenagers, and then one for the adults downstairs, which gives you multi-functional areas.
David Haught1056 Sea Mountain Hwy, Unit 301, North Myrtle Beach
It used to be a sad apartment sitting still on the vacation rental list, until owner David Haught sought out the design skills of Sherry Gustafson at Saltwater Grande.
“It was with another management company before us and it didn’t do well,” she says. “The furniture was terrible, the layout of the unit was terrible, so the owner contacted us because he actually knew another apartment owner who we did a complete redesign for and it was very successful.”
The redesign of the three-bedroom, two-bathroom condo that sits a few blocks from the Cherry Grove beachfront began in May 2022, with the completed unveiling in June — just before the influx of summer vacationers lining up to experience it.
“When we design our units, we try to keep in mind what guests want, so not necessarily what the owner wants, but for a vacation rental, we try to keep in mind what the guests are looking for when they book a unit,” Gustafson said. “Usually a unit needs to have something that makes it stand out and that’s where that feature wall comes in.”
She points to the apartment’s textured deep turquoise feature wall in the dining room, which brings a level of class to coastal design. Teal and blue accents follow in waves throughout the living area and bedrooms, with pops of coral in carpets, throw pillows and paint. Old carpet and tiles have also been replaced with sleek, durable LVP flooring, outdated bedroom furniture has been either repainted or repurposed, and all living room furniture is brand new.
“Really, the inspiration for this project was mostly revenue-driven based on a better, more cohesive design in the unit,” says Gustafson.

Glenn & Jennifer Hall4004 Gray Heron Drive, North Myrtle Beach
The inspiration for this piece of paradise along the waterway in Barefoot Resort? Palm Beach.
“It all started because my husband and I have a condo in Jupiter, Florida, near Palm Beach, and it’s our happy place,” says homeowner Jennifer Hall.
But between staying busy traveling to watch their daughter’s college volleyball games and keeping up with their 10-year-old’s activities, they only visit their happy place a few times a year, and the couple decided to move to Palm Beach to bring North Myrtle. Beach and in the heart of their home.
The Halls began working with highly recommended designer Anitta Martin of J&K Home Furnishings last March to discuss their vision.
“She came by and saw how everything back then was very brown leather couches and very dark, and I said, ‘All I want is the Palm Beach feel,’ which he [Glenn] thought was really, really fun,” says Hall. “I met her the following week at J&K and she nailed everything I wanted visually. She then looked at my husband and asked what her budget was, and he said, ‘There is no budget.’ She’s like, ‘This is the best!’”
“[Jennifer] was ready for a change, after 10 years of heavy curtains and dark furniture,” says Martin. “Her personality is fun, fashionable and colorful!”
The interior of the house has received a complete renovation, with new furniture, new appliances in the kitchen (they are still waiting for oyster shell granite to come in from Charleston), new appliances and new bedding. Fun, floral tailored curtains blend with light, bright walls, a palette of marine blues, tropical wallpaper, a shell chandelier and a sublime seascape mural in the master bedroom, hand-painted by local artist Ruth Cox, who also four have refreshed. columns in the house with paint.
“Another ongoing theme is birds. I love birds and I love herons,” says Hall. “So there were these two herons when Anitta was at the market a few months ago, and she sent me these pictures and they were blue herons and they were amazingly amazing, but they were so expensive. And so Anitta got [another artist] to paint it for me for my dining room.”

Ed Verville & Stephanie Welch4737 Highway 17 Business, Murrells Inlet
Veterinarian power couple Ed Verville and Stephanie Welch had a house plan in mind for their creek front, but it took the help of Susan White and crew, including Stephanie Alston of Classic Home Building, to bring it to life.
“They helped us develop our own house from that plan,” says Verville, who recently retired from the veterinary field, “and they did help us with a little bit of design throughout the process, with lighting, fixtures, appliances and things. along those lines.”
The new homeowners obviously wanted to take advantage of that million-dollar view of the marsh by creating plenty of outlets for natural light, but they also didn’t skimp on elevated architectural and design elements in other areas of the home. For example, they chose more dramatic, darker charcoal cabinets in the kitchen to offset that natural light.
“I think it’s very nice for us, as long as it’s not too light in colors everywhere,” he says.
The great room is another focal point and boasts an impressive coffered ceiling and a rustic stacked stone wall and fireplace feature.
“With the coffered ceilings, we would have had to face a lot of expenses to make it happen, but [Classic Home Building] came up with the idea of raising the room by just one step above it, so at the top, we have a step up to what we call sort of our man cave room, where I have my poker table, which turned out really nicely,” says Verville .
The waterfront home also has its fair share of outdoor backyard amenities, including a private dock, outdoor pool, and second-story porch, complete with a custom porch swing.
“Stephanie really enjoys sitting up there and reading and just looking over the water in the afternoons,” he says. “And we really enjoy the views in the morning. The sunrise is different every day, so it’s like having a new piece of art to look at every morning.”

Pat & Rose Zarcone443 West Palm Drive, Myrtle Beach
After living in the same home for over 20 years, Pat and Rose Zarcone were ready for a change, so they leaned on the team at Dawol Homes to help design their custom home.
“Rose fell in love with the resort-style living of Waterway Palms, a beautiful custom home community on the waterway with the luxury amenities of a five-star resort,” says Kristina Mauldin of Dawol Homes.
The parents of four also wanted their dream home to have plenty of space, with an open floor plan and a massive kitchen island that overlooks the great room highlighted by the decorative coffered ceilings and clean, shiplap hearth. A butler’s pantry connecting the dining room and kitchen provides useful space for this large family when entertaining in the home.
The second floor, with three bedrooms and two bathrooms, is designed to accommodate individual living space for the children. For their daughter: a large princess suite with views of the waterway across the street, 11-foot ceilings and a private bath. Two more bedrooms share a bath and a comfortable loft. And their oldest son practically has his own apartment-like living space over the garage, with a living room, small kitchen area for a microwave and refrigerator, a bedroom, full bathroom and closet.
More must-haves for the resort-style home were their courtyard oasis laid out with a plunge pool, spacious patio and gourmet outdoor kitchen. And the cozy climate-controlled breezeway overlooking the pool can be a relaxing respite all year round.
“The Zarcone family has been in their new home for a year now,” says Mauldin, “making a lot of memories in their new home.”

Al & Terri Nardslico7806 Beach Drive, Myrtle Beach
This beautiful oceanfront home on Myrtle Beach was originally built in 1992 as the retirement home for General James Hackler, who had an illustrious career that began as a fighter pilot in World War II. Before he died in 2007, he was named South Carolina “Man of the Decade” by the Air Force Association. In memoriam, Hackler Street in The Market Common (the former Air Force Base) was named after the general, as was the Hackler Golf Course on the campus of Coastal Carolina University.
Hackler’s humble 6,000-square-foot abode underwent a complete remodel by the CRG Companies team for homeowners Al and Terri Nardslico, a project that included updating the design and repairing structural issues, all while keeping the original footprint and modern style of the house design.
Located in a desirable part of Myrtle Beach, this home is one of the few to offer panoramic ocean views, and enhancing this original feature was a goal of CRG and the homeowners. A dome added to the back of the house allows for more natural light and views of the ocean, even from the second floor bridge. A second story observation deck and lounge area was also added, accessible only by a spiral staircase from the aft deck. You get a bird’s eye view of the ocean or the backyard plunge pool/hot tub with fountain and a recycled sea glass fire pit surrounded by concrete oyster shell pavers.
More wow factors in the renovated mid-century modern interior include metal artwork in the entryway roof modeled after a stained glass design, as well as a custom front door by Charles Ramberg of Charleston that is flanked by two koi ponds. A solid walnut staircase makes a statement by turning a living tree into the entryway. The living room fireplace has been redone in stacked stone with a firebox by Napoleon. Live plants with a self-water mist system along the top of the fireplace.
Fashion meets function throughout the home, which was critical to the Nardslicos as a marriage of luxury design and high technology, from the clean-lined gourmet kitchen to the appliances to the home theater equipped with a retractable 50-inch CinemaScope screen and the latest Sony 4K projector.
About ARTMUSEM
We promise to tell you the important news in the field of art.
source https://artmusem.com/cbmio2h0dhbzoi8vz3jhbmrzdhjhbmrtywcuy29tl2zlyxr1cmuvcmvmcmvzagvkx3jlzmluzwrfc3bhy2vz0geaoc5/
Comments
Post a Comment